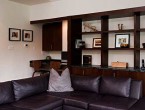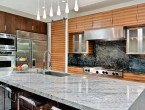The Tradesman Consultation and Design Process facilitates the steps necessary to ensure accurate and timely design based on client selection requests, proper space planning, cabinet design and finish. Normally two 1 hour consultations will establish the necessary criteria to initiate a formal design.
The Tradesman can provide pricing only with basic information:
- Cabinet design – Face Frame or Frameless
- Species Selection – Alder/Maple/Red Oak/ Walnut/ Beech/ Exotic
- Door Style – Raised Panel/Shaker/Flat Panel
- Finish – Paint/ Stain > Glaze/Distress/ Rub Through
Layout and 3D design, consultation and samples are not included with this option. The Tradesman will provide pricing from plans only, this process does not include job-site evaluation.
Consultation, Layout and 3D Design, Customer Selections
Tradesman 3D Perspective Plan
Sample PDF
Tradesman Kitchen Floorplan
Sample PDF
- Two 1 hour office consultations
- Complete Selection Process
- Jobsite Evaluation
- Complete Design and 3D layout
- One Finish Sample
- Complete Set of Drawings
- Pricing
Cost: Determined at time of review.
Cost applied to cabinet purchase price upon execution of contract.
Showroom Hours and Consultation by Appointment Only
Disclaimer
Drawings provided by The Tradesman Cabinet Shop are the proprietary work and product developed for the exclusive use of The Tradesman Cabinet Shop. Use of any drawing and concepts; reproduction, electronic transmission or dissemination therein without the written permission of The Tradesman Cabinet Shop is strictly prohibited and may subject you to a claim for damages under current Texas Law and Statutes.
2012 The Tradesman Cabinet and Millwork Shop


